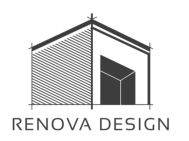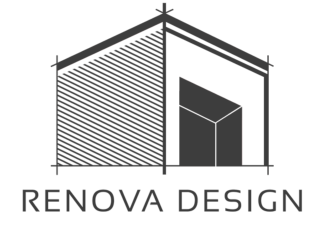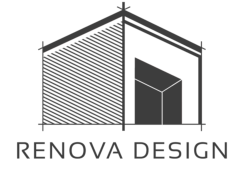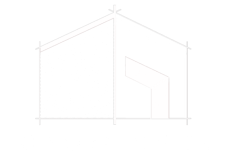Transforming your living space into your dream home.

At
Renova
Design,
we
possess
extensive
expertise
and
experience
in
undertaking
Renovation,
Design,
and
Construction
projects.
Our
objective
is
to
transform
your
vision
into
a
tangible
reality,
and
we
will
guide
you
through
the
entire
process.
Our
team
is
well-versed
in
building
code
regulations,
and
we
prioritize
this
knowledge
to
ensure
that
the
project
is
completed
to
the
highest
standards.
We
are
dedicated
and
passionate
about
every
detail
of
your
renovation
project,
and
strive
to
turn
the
ordinary
into
something
extraordinary.
Transforming your living space into your dream home.
1
2
3
4
5
6
7
Renovadesign
offers
all
the
necessary
services
to
get
the
building
permit.
This
services
include
Proposal
design
according
to
the
regulation
of
the
Ontario
Building
stamped
floor
plans,
application
to
the
city
and
revisions
until
the
permits
is
granted.
The
legality
of
your
project
is
very
important
for
us,
therefore
we
guide
you
through
the
hole
process
from
the
design,
getting
the
permits
to
the
construction phases.
We
offer
comprehensive
design
services
for
home
renovations,
ensuring
compliance
with
regulations
and
securing
necessary
permits.
Our
team
provides
tailored
solutions,
from
quick
consultations
to
turn-
key
projects,
making
the
process
stress-free
for
you.
We
prioritize
both
compliance
and
aesthetics,
creating functional, visually appealing spaces that reflect your personal style.
Renova
Design
specializes
in
assisting
you
with
the
planning
of
your
new
kitchen.
We'll
take
your
vision
and
transform
it
into
a
completely
customized
kitchen
renovation.
Our
process
begins
with
an
on-site
assessment,
where
we
take
precise
measurements
and
evaluate
your
space.
From
there,
we'll
present
you
with
our
first
proposal designs, conceptual floor plans, and 3D views to bring your new kitchen to life.
Our
goal
is
to
design
a
kitchen
that
meets
your
unique
needs
and
reflects
your
dreams.
We
understand
that
your
budget
is
a
crucial
factor,
and
we'll
work
with
you
to
provide
the
best
solution
possible
to
achieve
the
kitchen
of
your
dreams
within
your
budget.
We
aim
to
alleviate
the
stress
of
your
renovation
project
and
ensure
that
you
receive
the
best
kitchen
that
fits
within
your
planned
budget,
rather
than
the
other
way
around.
In
the
same
way,
renovating your bathrooms is a sure way to add value to your home.
Renova
Design
turns
your
basement
into
a
functional
living
space,
increasing
your
property
value
and
quality
of
life.
We
handle
the
building
permit
process,
construction,
and
inspections
until
you
receive
the
Final
Occupancy
Certificate.
Our
services
include
design,
drawings,
and
conceptual
floor
plans.
8
In
response
to
the
ongoing
affordable
housing
crisis
in
the
Greater
Toronto
Area
(GTA),
the
Ontario
Government
has
been
implementing
policies
to
construct
garden
suites,
also
referred
to
as
backyard
homes,
laneway
suites,
coach
houses,
granny
flats,
tiny
homes.
To
design
a
garden
suite,
it
is
crucial
to
have
a
comprehensive
understanding
of
site
conditions
such
as
orientation,
existing
trees,
landscaping,
as
well
as
the
local
regulations
of
the
city
where
the
project
is
planned,
including
setbacks,
height,
and
size
restrictions.
We
offer
guidance
throughout
the
entire
process
and provide services such as design, drawings, and conceptual floor plans.
Transforming your living space into your dream home.







9
•
Architectural Design
•
Design Guidelines
•
Space Planning
•
Interior Design
•
Building Permits
•
Project Management



1
2
3
4
5
6
7
Renovadesign
offers
all
the
necessary
services
to
get
the
building
permit.
This
services
include
Proposal
design
according
to
the
regulation
of
the
Ontario
Building
stamped
floor
plans,
application
to
the
city
and
revisions
until
the
permits
is
granted.
The
legality
of
your
project
is
very
important
for
us,
therefore
we
guide
you
through
the
hole
process
from
the
design,
getting
the
permits to the construction phases.
8






9


Transforming your living space
into your dream home.
At
Renova
Design,
we
possess
extensive
expertise
and
experience
in
undertaking
Renovation,
Design,
and
Construction
projects.
Our
objective
is
to
transform
your
vision
into
a
tangible
reality,
and
we
will
guide
you
through
the
entire
process.
Our
team
is
well-versed
in
building
code
regulations,
and
we
prioritize
this
knowledge
to
ensure
that
the
project
is
completed
to
the
highest
standards.
We
are
dedicated
and
passionate
about
every
detail
of
your
renovation
project,
and
strive
to
turn
the ordinary into something extraordinary.
Transforming your living space
into your dream home.
We
offer
comprehensive
design
services
for
home
renovations,
ensuring
compliance
with
regulations
and
securing
necessary
permits.
Our
team
provides
tailored
solutions,
from
quick
consultations
to
turn-key
projects,
making
the
process
stress-free
for
you.
We
prioritize
both
compliance
and
aesthetics,
creating
functional,
visually
appealing
spaces
that
reflect
your
personal style.
•
Architectural Design
•
Design Guidelines
•
Space Planning
•
Interior Design
•
Building Permits
•
Project Management
Renova
Design
specializes
in
assisting
you
with
the
planning
of
your
new
kitchen.
We'll
take
your
vision
and
transform
it
into
a
completely
customized
kitchen
renovation.
Our
process
begins
with
an
on-site
assessment,
where
we
take
precise
measurements
and
evaluate
your
space.
From
there,
we'll
present
you
with
our
first
proposal
designs,
conceptual
floor
plans,
and
3D
views
to
bring your new kitchen to life.
Our
goal
is
to
design
a
kitchen
that
meets
your
unique
needs
and
reflects
your
dreams.
We
understand
that
your
budget
is
a
crucial
factor,
and
we'll
work
with
you
to
provide
the
best
solution
possible
to
achieve
the
kitchen
of
your
dreams
within
your
budget.
We
aim
to
alleviate
the
stress
of
your
renovation
project
and
ensure
that
you
receive
the
best
kitchen
that
fits
within
your
planned
budget,
rather
than
the
other
way
around.
In
the
same
way,
renovating
your
bathrooms
is
a
sure way to add value to your home.
Renova
Design
turns
your
basement
into
a
functional
living
space,
increasing
your
property
value
and
quality
of
life.
We
handle
the
building
permit
process,
construction,
and
inspections
until
you
receive
the
Final
Occupancy
Certificate.
Our
services
include
design,
drawings,
and conceptual floor plans.
In
response
to
the
ongoing
affordable
housing
crisis
in
the
Greater
Toronto
Area
(GTA),
the
Ontario
Government
has
been
implementing
policies
to
construct
garden
suites,
also
referred
to
as
backyard
homes,
laneway
suites,
coach
houses,
granny
flats,
tiny
homes.
To
design
a
garden
suite,
it
is
crucial
to
have
a
comprehensive
understanding
of
site
conditions
such
as
orientation,
existing
trees,
landscaping,
as
well
as
the
local
regulations
of
the
city
where
the
project
is
planned,
including
setbacks,
height,
and
size
restrictions.
We
offer
guidance
throughout
the
entire
process
and
provide
services
such
as
design,
drawings,
and conceptual floor plans.
Transforming your living space
into your dream home.



























